A departure from the free flowing writing that you’ve seen from this build blog so far! Here is our practical timeline of key items that you should be aware of to avoid some surprises and delays.
Not surprisingly this post is written by Tiia, the chief administrator in the relationship while Craig is the eternal time optimist. The right sequence of events here is key, however as we already mentioned in our previous post some things are a bit more catch 22, where you will need to incur costs and make commitments even though other areas of the process are still not yet resolved. That is a normal part of building a house, but we'll try to pinpoint out some of those also.
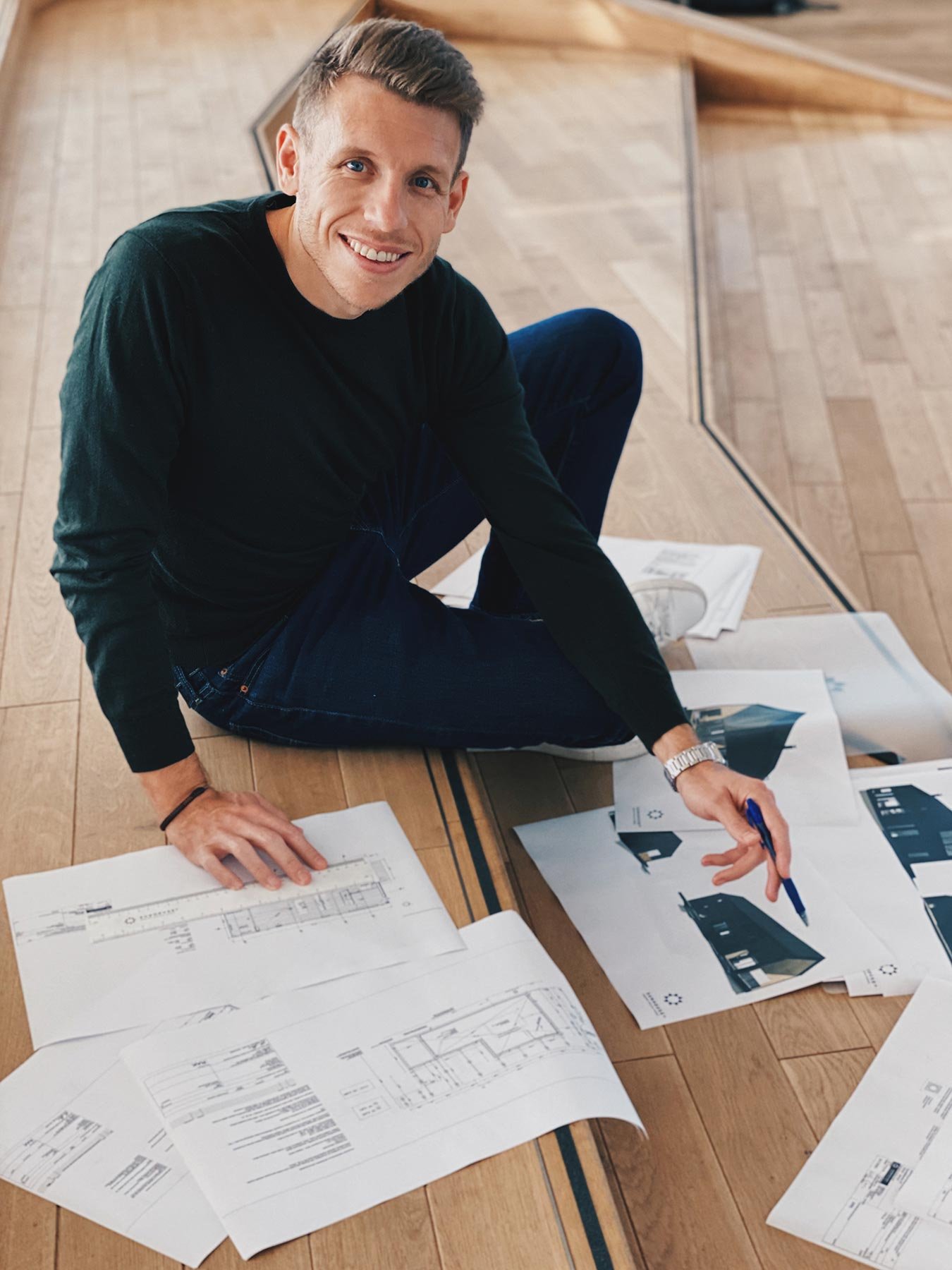
1. Prepare a wish list for the architect meeting
The earlier you do this the better, go room by room and be detailed. Consider your family's daily routines and dare to step out of the norm; at the end, your house will be a legacy you leave to the world! For example, a large dining room (though dreamy) for us would have most likely been used once a year for Christmas, while the true need is a functioning breakfast bay.
2. Prepare budget
Decide on your budget. You can also prepare a draft budget but trust us that you will end up updating many times during the process. Whatever number you come up with add at least 20% for unplanned expenses. We will walk you through the budgeting process in a later post - not to brag but we believe we have come quite masters on how to approach this.
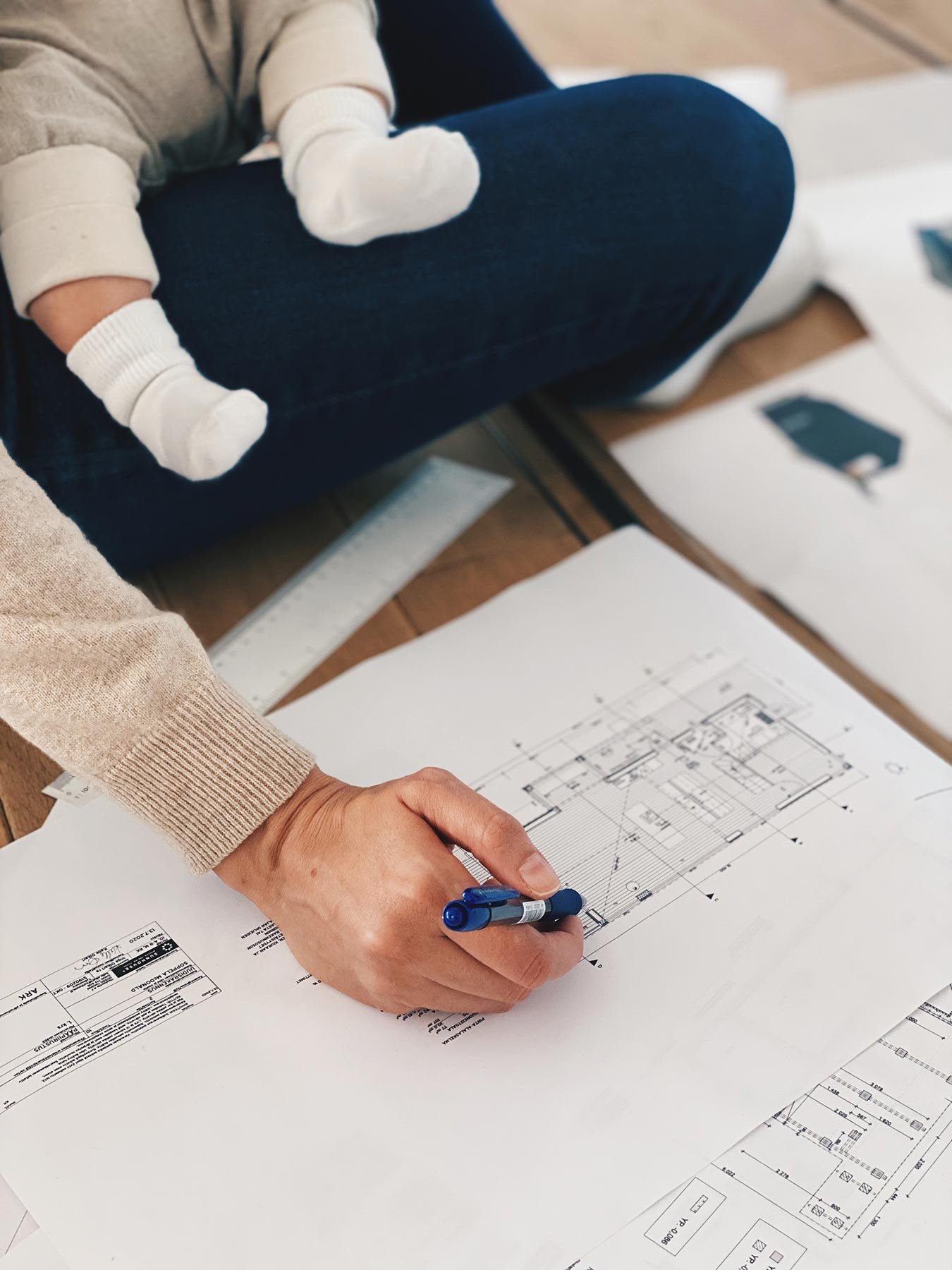
3. Site meeting with architect
Consider especially air directions and potential views from the windows. Consider access roads and what will be required for trucks to make it close on sight - preferably right next to the actual build.
4. Consult a builder and a ground work company onsite
We did not do this. You will also think this is an unnecessary cost, trust us it is not. The person you consult does not need to be the builder you choose but this is to get the full spectrum of views on the chosen building spot. The architect will suggest the best for design and living comfort, while the builders will look the working conditions, which may not always result in the best looking yard afterwards. The truth is somewhere in the middle and you are the best one to reconcile these views. Turns out there is no one right way to build a house!
And then we wait for the architect to do what they do best, draw the first draft. This will take from weeks to months depending on your architect, their workload and the complexity of your wishes.
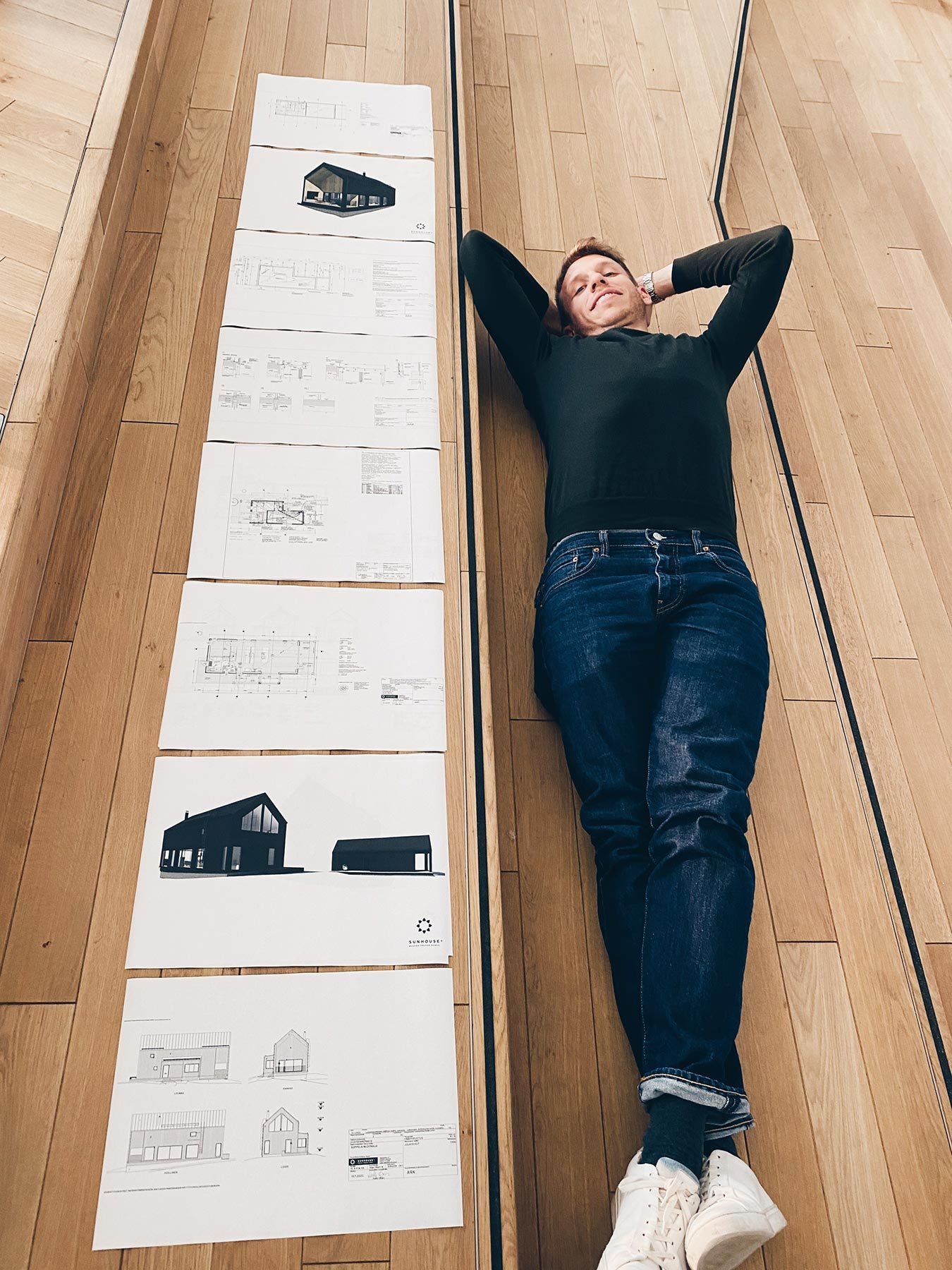
5. Initial draft of floor plan and 3D pictures
This is called L1 drafts and the plan are presented in person by your architect. This is an exciting day which you can read more in the next post. We requested to see the cost estimate at the same time, while we understand usually Sunhouse provides this after the first iteration round of the plans.
6. Iterations of plans L1 to L?
This is the time to consider the plans in detail, the more time you give yourself here the better. At first you will be purely excited about how great the plans look but once you start plowing through the details, you will notice things that may not feel just right. Honestly, even though it was very fun at the beginning, it is quite a painful process to go through the changes. But however much time it takes now, at the end of the day this is when the changes are “easy and cheap” to make compared to making them once the house is finished.

7. Draft plans to the municipality
Check with your municipality early on what is their process time for building permits and do they have set dates for approving these or are they approved on an ongoing basis. Some municipalities also look at draft plans (i.e. these plans L1 and onward) and can already at that point give some guidance if they foresee any obstacles with the plans. A shout out to Inkoo municipality! I think it is worth a special mention that our municipality is exceptionally fast in processing building permits, they did this in a matter of weeks, in addition to commenting on draft plans usually by the next day. However, many municipalities are not as agile and the building permit process could take months, even longer. Remember to factor this in your timeline.
8. Final plan concluded on
At the end of the design process you will conclude on the final plans. This is one of our pitfalls, we thought we were ready to apply for the building permit. But that was not the case!
When the drafts are made your Sunhouse representative will calculate you an offer of your house package. So one must choose all the materials at this stage, so that the house package will come out just right. Once the building material list is finalized, you can proceed to signing the order, architectural main drawings and applying for the building permit.
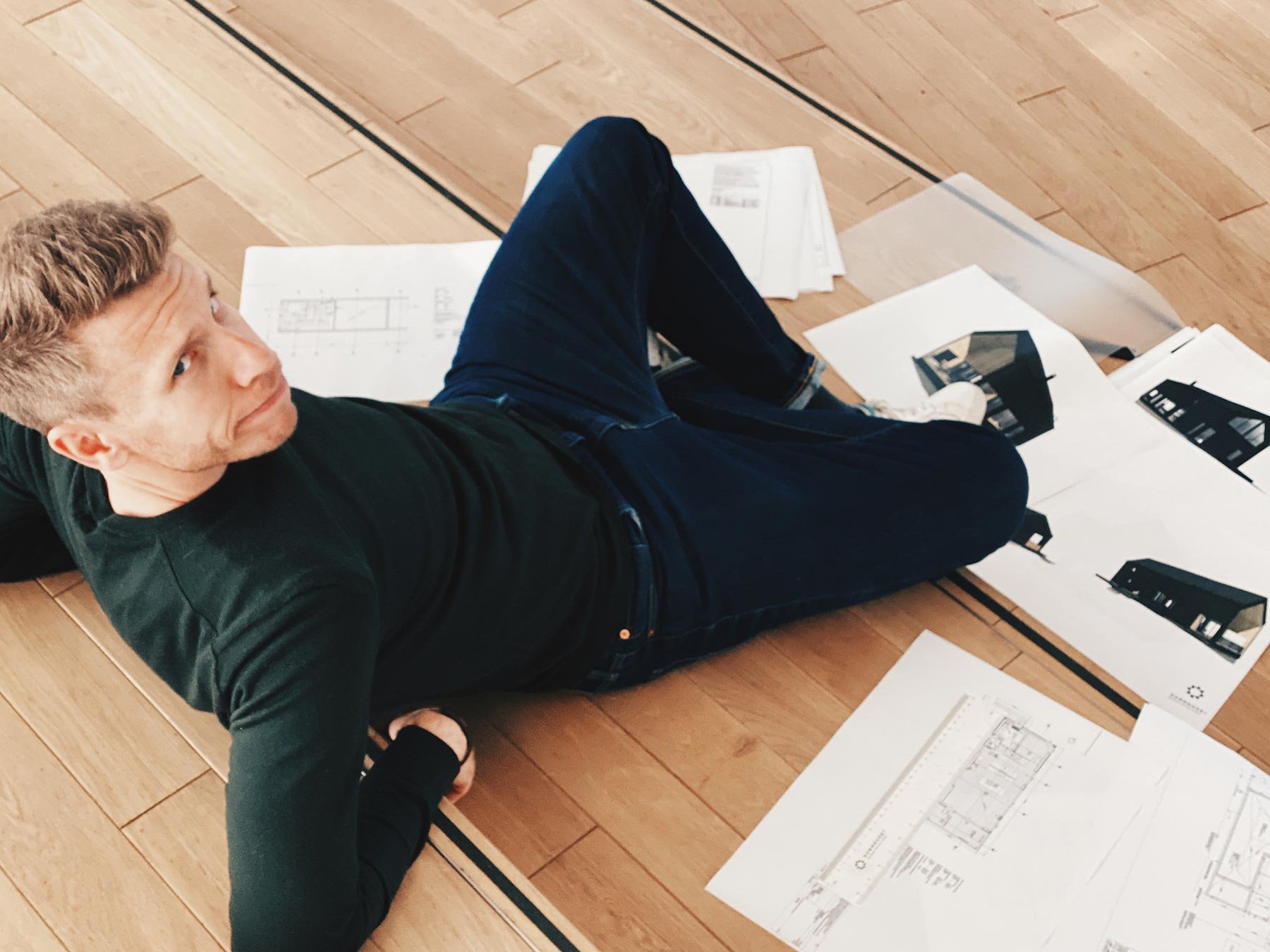
9. Important section - if you are going to read only one section read this one?
So, what happens next.
- Sign the house package order
- Planners create main drawing, general layout plan, energy certificate and waste-water plan for builging permit
- Bank financing
In order to apply for a building permit you need architectural main drawings, a layout plan, energy certificate and possibly a waste-water plan (if building to a rural area). Main drawings are part of the house package so Sunhouse will prepare these drawings once you place your order with them. In addition you probably don’t want to commit to an order before you have bank financing secured. Your bank might need realistic expense calculations (ask your sales representative for help with this) or even a calculation made and signed by your builder in order to give a loan approval.
Another catch 22, at this point you will not have been able to lock down a main contractor as he will need the main drawings to give you a firm quote. See the dilemma here? How Sunhouse has organised this is that the contract you sign can have a “successful finance” and a ”successful building permit” - clause. This will allow you to get out of the contract in the case there would be adverse surprises, however you will still need to incur the cost of the main drawing and a penalty fee.
Allow more time as these cannot be done in parallel. Also, any changes to the plans (not advisable) will cause changes to the energy computation. We were also surprised to learn that interior choices (such as wall materials, for example wood vs. drywall) impact the energy computation, so you will need to commit to some or all interior design choices already at this point.
As the waste-water plan is done by people not visiting the site, we would recommend you to review these plans in detail and possibly consult a ground worker on site in order to capture any pitfalls the planner could not have foreseen working desktop. Or you can order the planner to make a site visit.
10. Secure a contractor and chief builder / designer, Confirm bank financing
This step is probably parallel to step 11. Sunhouse was a big help in facilitating this, as they have a network of local builders who have experience with their builds. However, after initial quote requests, you are responsible for negotiations and contracts.
We requested quotes from three different builders. After the initial quotes you will need to do several rounds of negotiation and to agree on scope. The offers we received did not have a clear item by item list of what is included, so we compiled this list with the builders. Only at this point you can fairly compare the offers and also make sure you have all required work included. Make sure also that you understand if the offer includes both labour and materials, in addition to scaffolding, cleaning, rubbish removal, receiving deliveries and coordinating subcontractor work.
The job of a chief builder and designer at this stage feels like a mere cost item, but you will learn to love your chief builder. At least us amateurs building without a project manager, we have learned to love ours and have him very high in the speed dial list.
At this point you will be able to finalise your budget at least for banking purposes. Your bank may also need your main contractor to sign off on the budget. But remember, at this stage all costs are not actually confirmed yet. For example, electricity and HVAC (LVI) quotes you can confirm only after these plans are prepared and these will not be available at this point.
11. Apply for a building permit
Finally! You are ready to apply for the building permit. For many municipalities this is done by an online form Lupapiste.fi. Our amateur view is that the form is a bit clumsy but probably much better than the old school paper versions the municipalities used to have. You will add responsible people to your application like your architect, chief builder and other people responsible for drawing various plans. All plans will be uploaded here and remember your chief builder and designer are responsible for checking these plans.
12. Green light on building permit - production starts
At this stage you are hopefully the proud owner of a building permit - remember typically you will need to start building within three years and complete the build in five years. If you have added a building permit clause to your house package order, you can now remove that clause so that Sunhouse can confirm your order and also start preparing wooden structural drawings (technical drawings). Structural plans are needed for the factory to produce your house package and your builders to know how to assemble your house. This is also when the lead time for delivery starts, typically ca. 12 weeks with Sunhouse.
13. More plans - foundations, HVAC, electricity & lighting plan
For your subcontractors to be able to both give you firm price offers and actually perform the work, more drawings are needed. The required plans, above, are listed in order of priority. Sunhouse offers foundation, electricity, LVI and lightning plan drawings as optional add-ons. At this stage you should start having all critical budget components in place and you can finalise your budget.
14. Fine tune a work plan
This is a good opportunity to have a one more look at everything, plans, budget and builders, before it is go-time. Of course you may have already got things in motion, like we started ground work before the HVAC and electricity plans were ready. A doable option but will leave more uncertainties and you will need to work harder and quicker as the build progresses to make sure plans and builders are in place when the time comes.
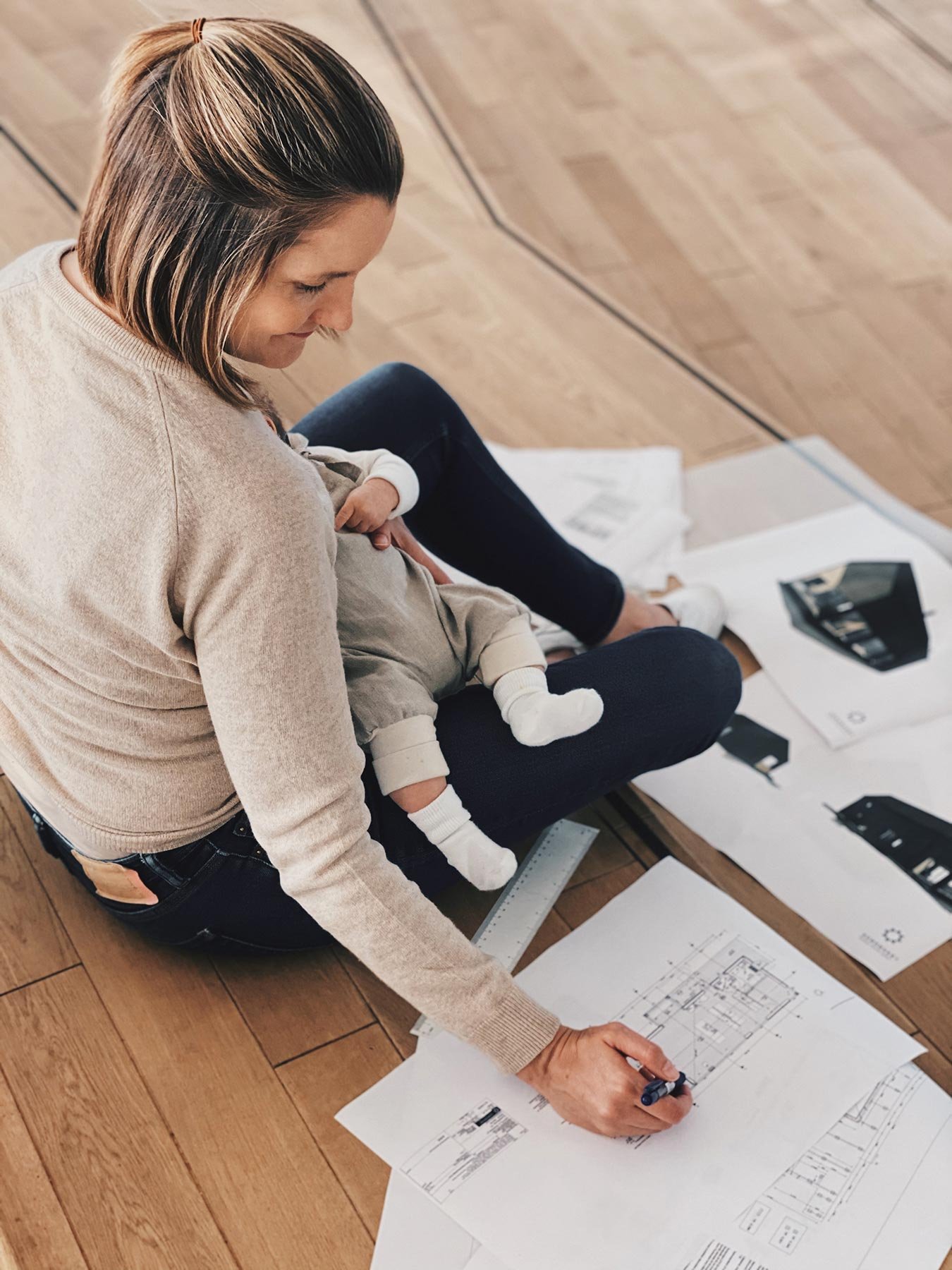
15. Hold kick off meeting with the municipality
Prior to breaking ground you typically hold a meeting with your municipality representative, main contractor and chief builder to go through the plan and build site.
Congratulations! You are ready to break ground. Enjoy the moment but remember that even though you have completed these steps you are only at the start of your build and there will be many more steps to complete.
So looking at the list above we came up with 15 steps. In practice there are probably so many more, and things may vary based on your unique situation. A bit of disclaimer here, this list is not all-encompassing and obviously written by amateurs, but maybe at least a bit useful in avoiding some grey hair during the process, as hey, you want to be able to enjoy your new home for a long long time!
To follow life behind the blog, check out @The_Hilltop_Project on Instagram.
If you have an eye for detail and want to see more of the build, follow @Building_hilltop_house on Instagram.
READ MORE
Groundwork - Two steps back, one step forward
Design process - How the final design came together?
Project timeline - How long does it take to design and plan a house build



.jpeg?width=256&height=256&name=Vapaa-ajan-asunto-Mustiossa-(41-3).jpeg)
.jpeg?width=256&height=256&name=Sunhouse-S200340-moderni-omakotitalo-(2).jpeg)
.jpeg?width=256&height=256&name=Sunhouse-S200291-moderni-saunam%C3%B6kki-30m2-(6).jpeg)
.jpg)







