It is safe to say going into this project we knew very little about foundations. We knew they were necessary, essential for a successful build. We had two considerations for our foundations: 1. they were of sufficient quality to keep the house up and 2. the best looking solution for the lowest cost. Simple!
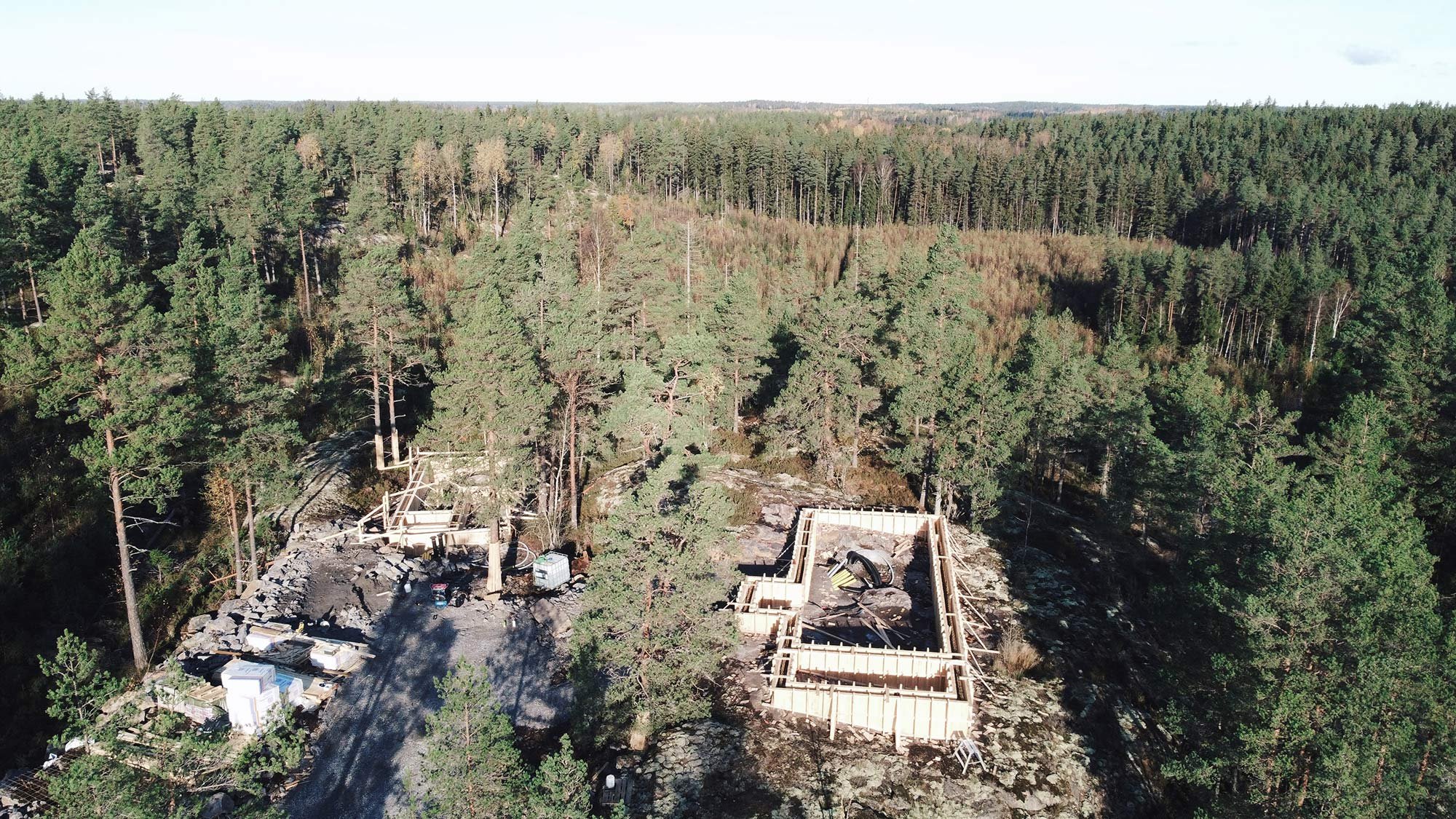
We didn't know there are many types of foundations, so we never asked questions about the foundations. That was for someone to worry about more qualified than us. We are building on exposed rock, this gave us three options:
- 'Concrete block base / sand' (finn: betoniharkko) foundations - a more standard type as we understand it. For us, this would have required quite expensive quarrying work which was not in our budget (new information!). We were also informed that when quarrying there is no guarantee that it will look good once done depending how the rocks break.
- 'Pillars' (finn: pilariperustukset) - which would have been a cheaper alternative (less materials required) and would have been relatively less quarrying work. They however, require consideration early on when it comes to designing the house structure as the floor changes. We decided against this based on looks.
- 'Over rock mould' (finn: maanvarainen laatta) - what we have ended up with, where by essentially the casts are made out of thinner boarding/panelling allowing them to follow the contours of the rock. Less overall quarrying work, but some for pipes etc. A more laborious method and not all builders are familiar with the technique, so check! We got lucky when Sunhouse was able to connect us with the right men for the job.
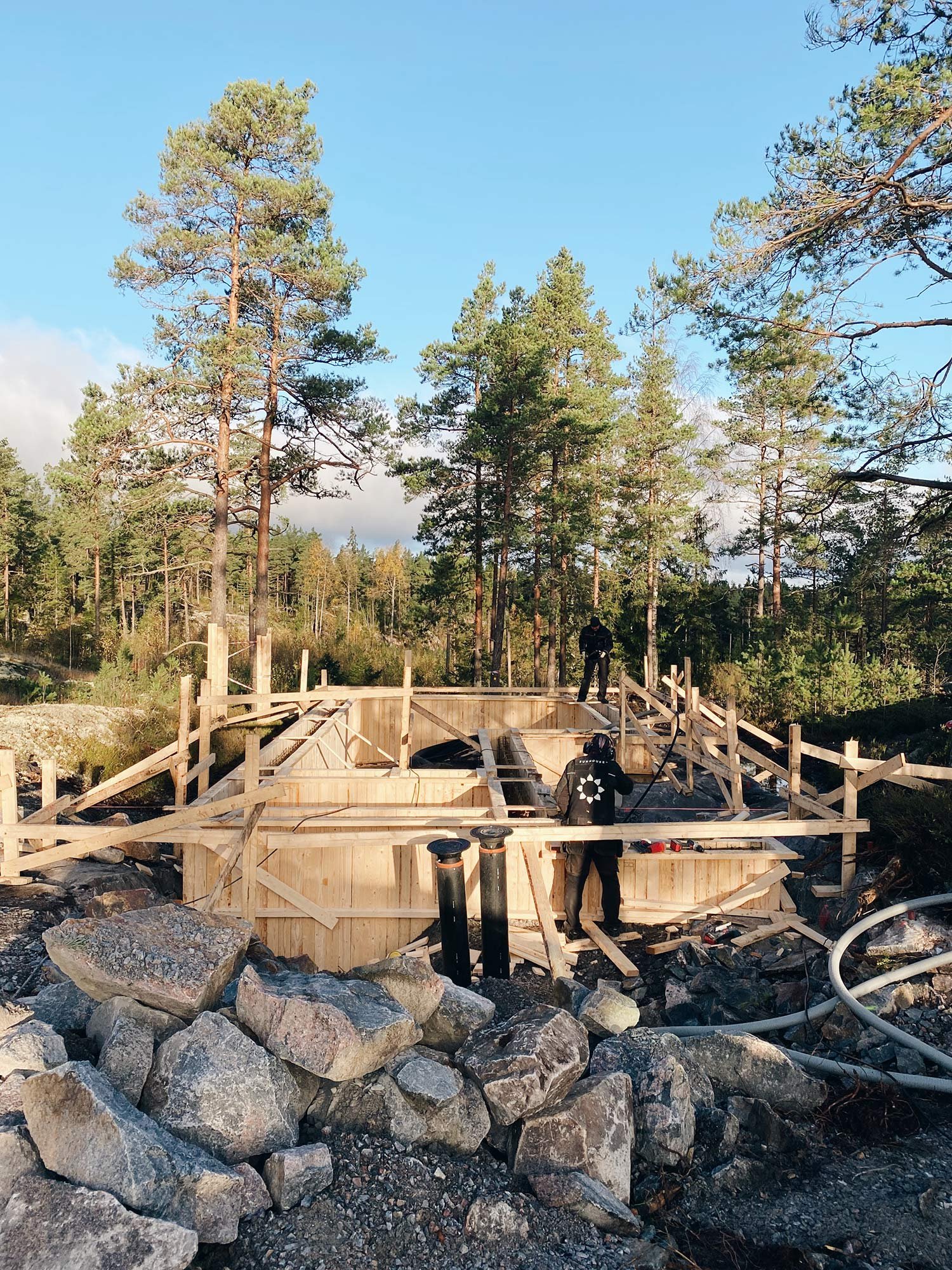
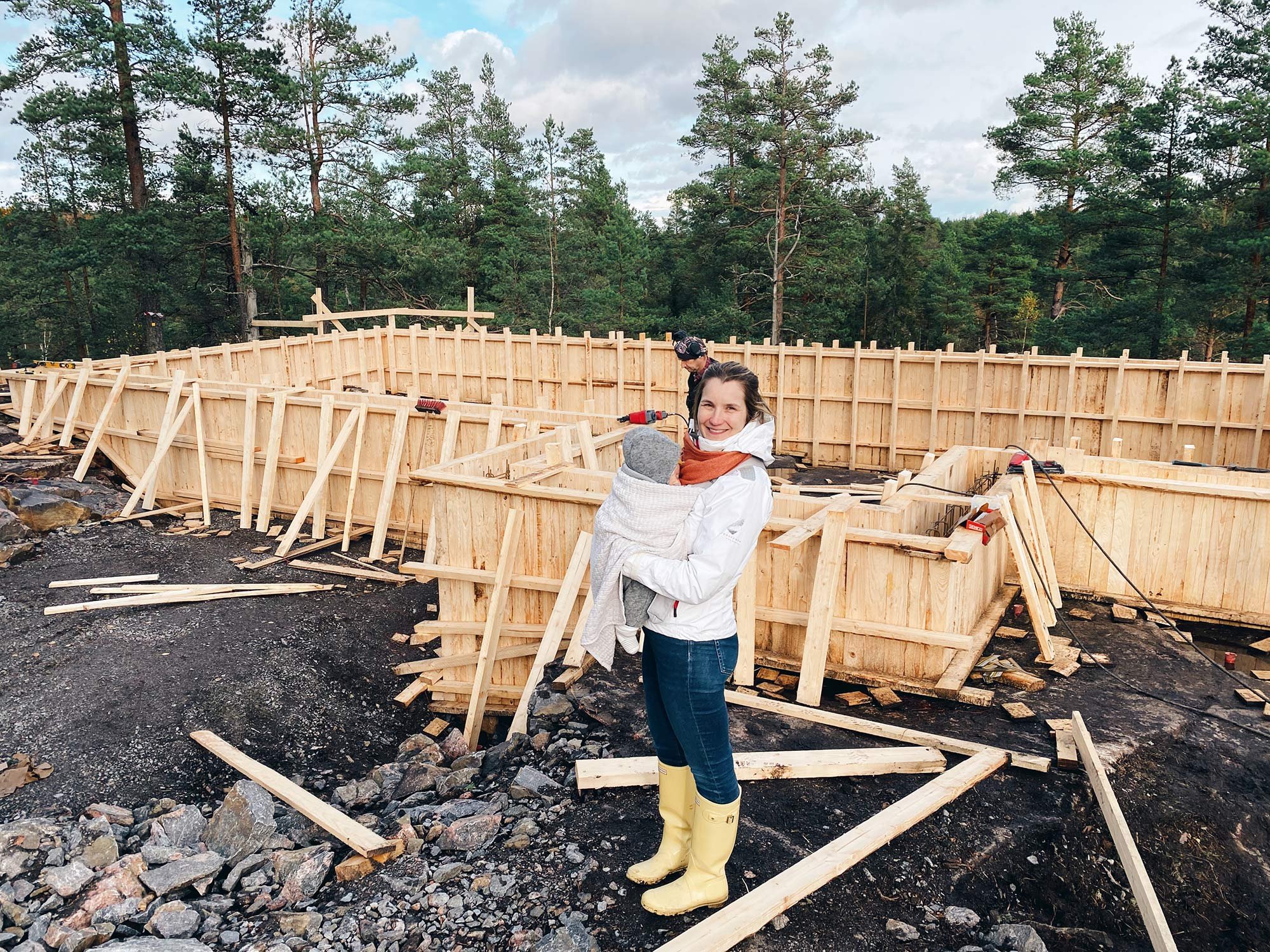
We're really happy with the outcome of ours given that they are more visible given the location, something we never thought would be noteworthy! We are also told by builders and other tradesmen that these are some sturdy foundations, which we suppose we'll come to appreciate.
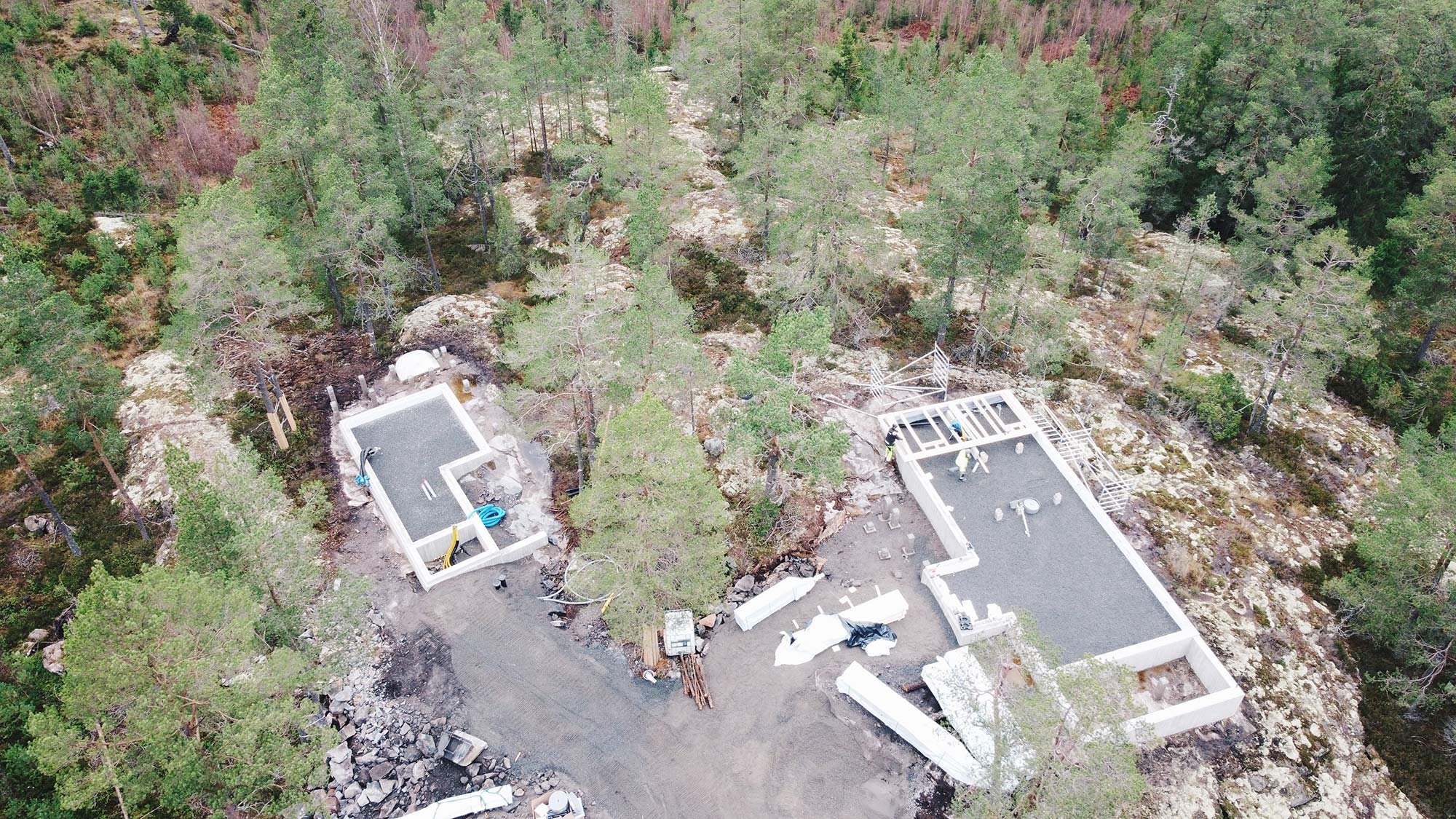
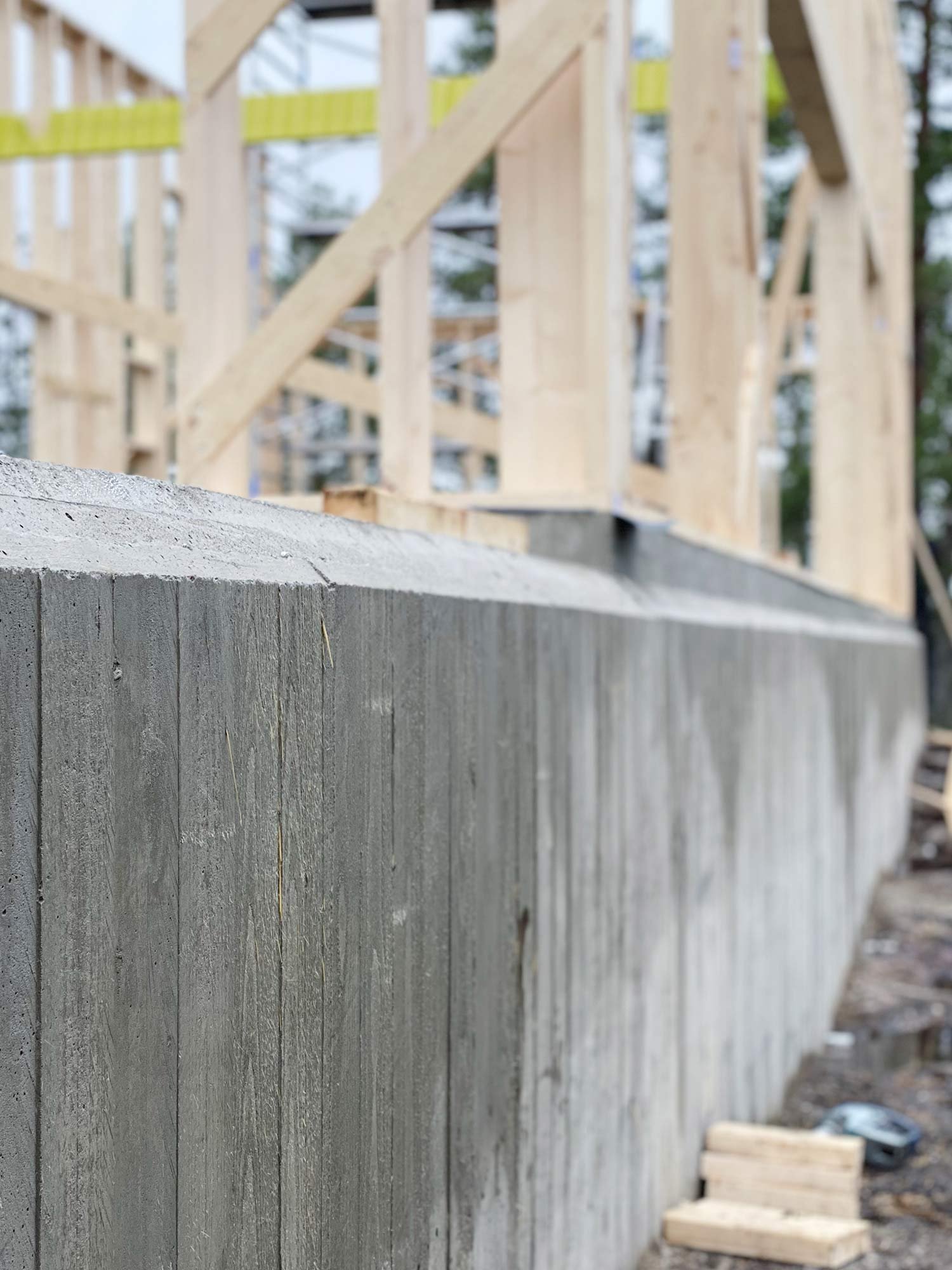
Checklist for plans and budget
As ever, you learn as you do. So what did we learn that could help you plan and budget.
- No such thing as a stupid question! Ask at least one question early on for any considerations. It may sound technical when they answer but you'll figure out quickly what matters and plans you need to make. At the very least you'll be able to ask your builder what needs to be done.
- Foundation quotes from any builder does not include filling the plinths. This is essentially fine rock/sand that gets poured inside the cast concrete so the attached costs relate to tonnage of sand and labour to neatly pack it all in, most likely in the form of excavator hours. Groundwork companies, not builders see to this.
- Typically the foundation quote does not include removal of waste or other site clean up - so remember to check these also.
- Insulation goes in the foundations, this may not be included in your builders quote. We received a compliment about how warm our floor will be given the 35 cm of insulation in the foundations, nice to hear, but it comes with a cost. At somewhere between 5-10 cm for each sheet, to fill this up required 3x our house's m2.
- Sequencing. Hopefully your builder is in charge here, but there are a few steps between pipes (plumbing and electric), filling the plinths, insulation, more pipes, underfloor heating, iron and concrete. Make sure you've lined up what you need.
At least for us if we never discuss these foundations again, that's perhaps the greatest compliment, having ultimately stood the test of time!
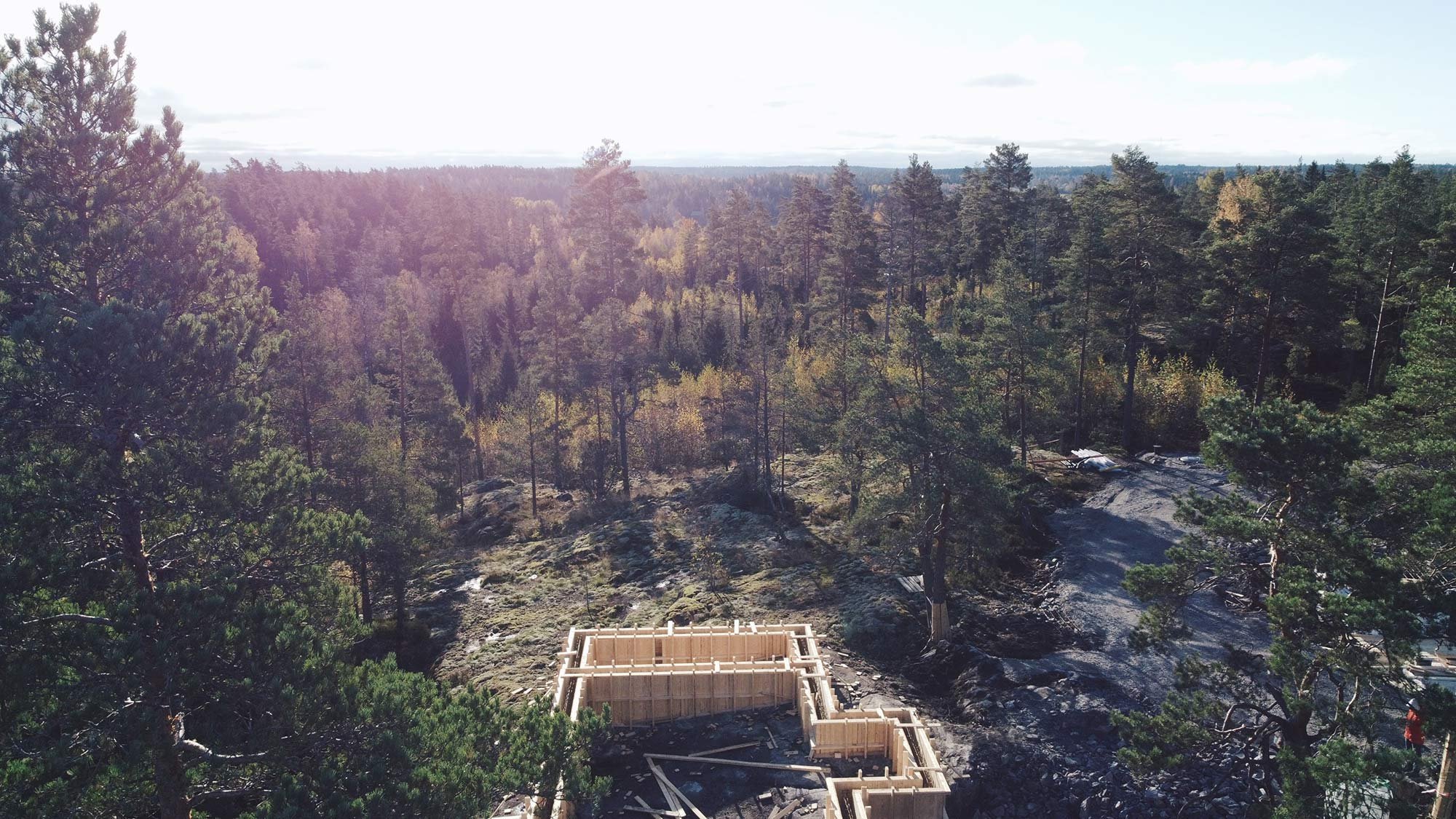
To follow life behind the blog, check out @The_Hilltop_Project on Instagram.
If you have an eye for detail and want to see more of the build, follow @Building_hilltop_house on Instagram.
READ MORE
Design process - How the final design came together?
Planning a house build - Step-by-step guide
Project timeline - How long does it take to design and plan a house build



.jpeg?width=256&height=256&name=Vapaa-ajan-asunto-Mustiossa-(41-3).jpeg)
.jpeg?width=256&height=256&name=Sunhouse-S200340-moderni-omakotitalo-(2).jpeg)
.jpeg?width=256&height=256&name=Sunhouse-S200291-moderni-saunam%C3%B6kki-30m2-(6).jpeg)
.jpg)






